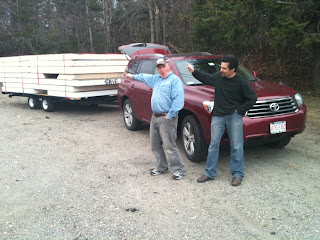There are two specialized tools I need for cutting & prepping panels: a panel saw and a hot knife.
The panel saw is a pretty cool tool that I recently acquired. Wall panels are 6 1/2" thick, and the roof panels are 8 1/4". In order to make a cut this deep with a power saw, I need a different type of blade than a standard circular saw. Even the largest hand-held circular saws available, besides costing $700, can make only a 6 1/4" deep cut, leaving 2" of panel uncut on roof panels. Another option I thought about was cutting the OSB on one side, flipping the panel & cutting the OSB on the other side, leaving only 2" foam to cut with a handsaw. But an 8'x8' panel weighs about 225 lbs, so I would like to avoid as much as I can flipping the panels.
Enter the beam-cutting saw: This tool is half circular saw, half chainsaw. The top half is my old Makita circular saw (recently replaced with a new DeWalt circular saw). The blade of the saw is where the action is: it is a 12" chain bar attachment called a Prazi Beam Cutter, purchased online for $135, which is run by the circular saw head.
I fitted the saw with a dust collector shroud that attaches to my shop-vac and collects a lot of the little white styrofoam beads from the cut. The saw is working out great, and it's fun to use!
I am now trying to track down a 5 1/2" wide hot knife: this tool has a heating element that is used to melt the styrofoam cores of the panels, in order to create voids to install wood framing lumber into the panels as structurally required. This tool is available commercially for purchase for $180, but I've never done things the easy way - I am attempting to make one myself. I will post my progress on that endeavor...stay tuned!












